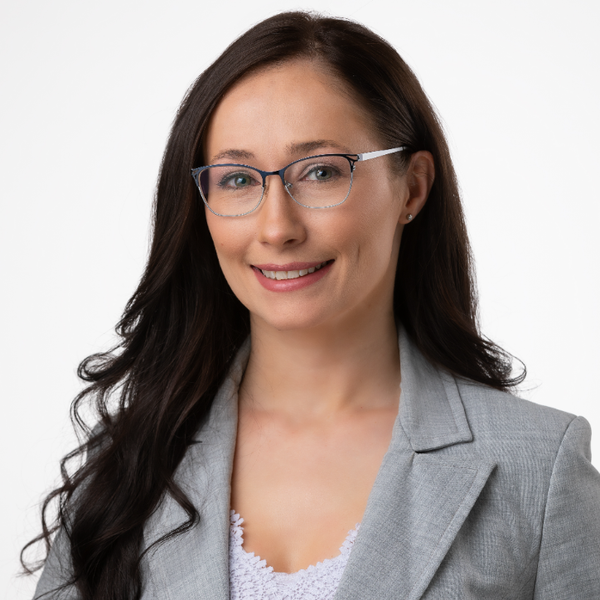For more information regarding the value of a property, please contact us for a free consultation.
5580 Revere RUN Canfield, OH 44406
Want to know what your home might be worth? Contact us for a FREE valuation!

Our team is ready to help you sell your home for the highest possible price ASAP
Key Details
Sold Price $435,000
Property Type Single Family Home
Sub Type Single Family Residence
Listing Status Sold
Purchase Type For Sale
Square Footage 2,596 sqft
Price per Sqft $167
Subdivision Revere
MLS Listing ID 5041364
Sold Date 07/15/24
Style Conventional
Bedrooms 4
Full Baths 2
Half Baths 1
HOA Y/N No
Abv Grd Liv Area 2,596
Year Built 1994
Annual Tax Amount $5,276
Tax Year 2023
Lot Size 1.011 Acres
Acres 1.0106
Property Sub-Type Single Family Residence
Stories Two
Story Two
Property Description
Stunning 4BR/2.5 Bath Two Story home located on an Acre w/2596 sq. ft. Updated Kitchen in 2018 w/granite counter tops, subway tile backsplash, under counter LED lighting & Stainless steel appliances plus breakfast bar & desk area. All New lighting throughout. Hardwood floors throughout. Formal Living Rm & Dining Rm. Spacious Family room w/gas or woodburning fireplace. Stunning Florida Room. Updated half bath on main level. Gorgeous Master bedroom w/updated bath in 2020! Walk in closet. New HW tank, water softener & garage door opener in 2024. Roof is only 10 years old. Furnace new in 2017 & Cen Air 2015. Beautiful wrap around deck w/built in swing. Shed. This home is fabulous & move in condition!
Location
State OH
County Mahoning
Rooms
Other Rooms Shed(s)
Basement Crawl Space, Full, Sump Pump
Interior
Interior Features Breakfast Bar, Bookcases, Ceiling Fan(s), Chandelier, Entrance Foyer, Eat-in Kitchen, Granite Counters, High Ceilings, High Speed Internet, Low Flow Plumbing Fixtures, Recessed Lighting, Storage, Soaking Tub, Track Lighting, Natural Woodwork, Walk-In Closet(s)
Heating Forced Air, Gas
Cooling Central Air
Fireplaces Number 1
Fireplaces Type Family Room, Gas, Gas Log, Wood Burning
Fireplace Yes
Appliance Dryer, Dishwasher, Range, Refrigerator, Water Softener, Washer
Laundry Washer Hookup, Gas Dryer Hookup, In Basement, Laundry Tub, Sink
Exterior
Parking Features Attached, Drain, Electricity, Garage, Garage Door Opener, Heated Garage, Lighted, Oversized, Paved, Garage Faces Side, Storage, Water Available
Garage Spaces 2.0
Garage Description 2.0
Water Access Desc Public
Roof Type Asphalt,Fiberglass
Porch Deck, Patio, Porch, Wrap Around
Private Pool No
Building
Lot Description Cul-De-Sac, Dead End
Sewer Septic Tank
Water Public
Architectural Style Conventional
Level or Stories Two
Additional Building Shed(s)
Schools
School District Canfield Lsd - 5004
Others
Tax ID 26-084-0-026.00-0
Security Features Security System,Smoke Detector(s)
Financing Conventional
Read Less

Bought with Patrick J Burgan • Burgan Real Estate
GET MORE INFORMATION




