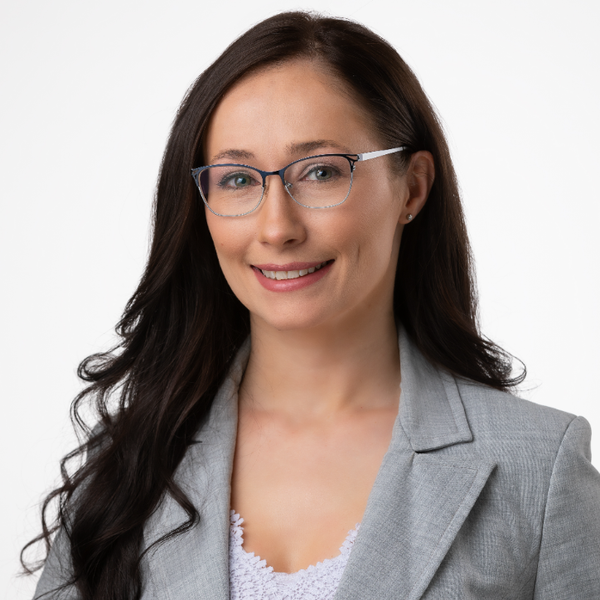For more information regarding the value of a property, please contact us for a free consultation.
3531 Birkland Circle Lewis Center, OH 43035
Want to know what your home might be worth? Contact us for a FREE valuation!

Our team is ready to help you sell your home for the highest possible price ASAP
Key Details
Sold Price $355,000
Property Type Condo
Sub Type Condominium
Listing Status Sold
Purchase Type For Sale
Square Footage 1,867 sqft
Price per Sqft $190
Subdivision Village At Bale Kenyon
MLS Listing ID 225023496
Style Ranch
Bedrooms 3
Full Baths 2
HOA Fees $305/mo
Year Built 2016
Annual Tax Amount $5,377
Property Sub-Type Condominium
Property Description
Location!
Beautiful 1st-floor ranch unit features three bedrooms and two full bathrooms, and an attached two-car garage. The great room is an open-concept layout with a spacious living area and a dining space adjoining the kitchen. The kitchen is equipped with ample cabinetry, fully applianced, granite counters and a large pantry. The dining has a large window allowing wonderful natural light. Retreat owner's suite is a great size with full shower en-suite and walk-in closet. The additional bedrooms are nicely sized with an adjacent full tub/shower bathroom. The 1st floor laundry is convenient, with access to the garage. Enjoy the covered patio which backs to greenspace that offers lots of shade and privacy. You've found a stunning well-maintained unit ready for new owners. Desirable Olentangy Schools, Close to Alum Creek, Polaris shopping, eating and entertainment.
(Washer/Dryer included)
Location
State OH
County Delaware
Community Village At Bale Kenyon
Rooms
Other Rooms 1st Floor Primary Suite, Dining Room, Great Room
Dining Room Yes
Interior
Heating Forced Air
Cooling Central Air
Equipment No
Laundry 1st Floor Laundry
Exterior
Parking Features Attached Garage
Garage Spaces 2.0
Garage Description 2.0
Schools
High Schools Olentangy Lsd 2104 Del Co.
School District Olentangy Lsd 2104 Del Co.
Others
Acceptable Financing Conventional
Listing Terms Conventional
Read Less


